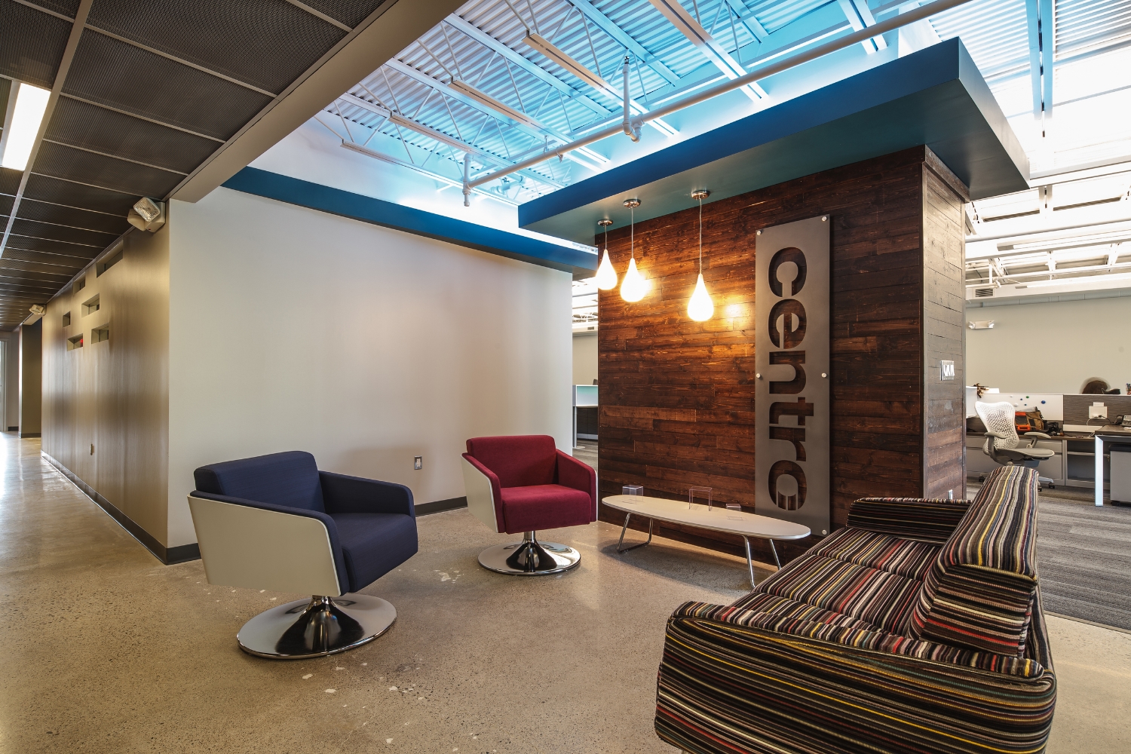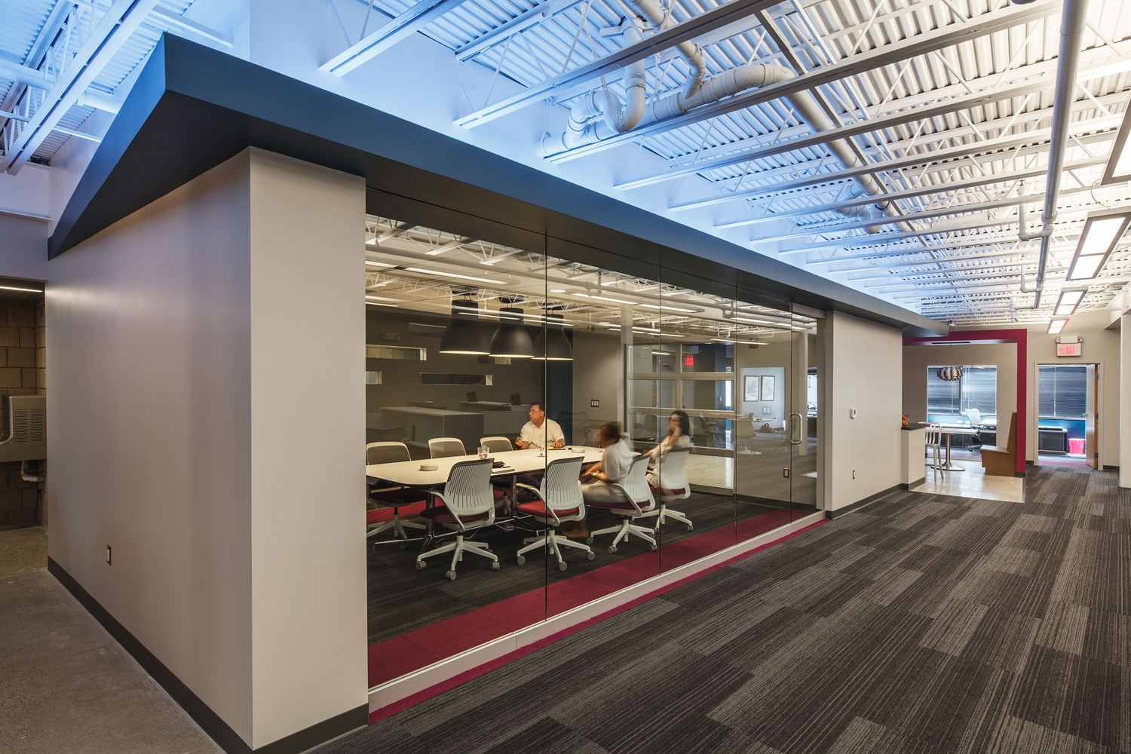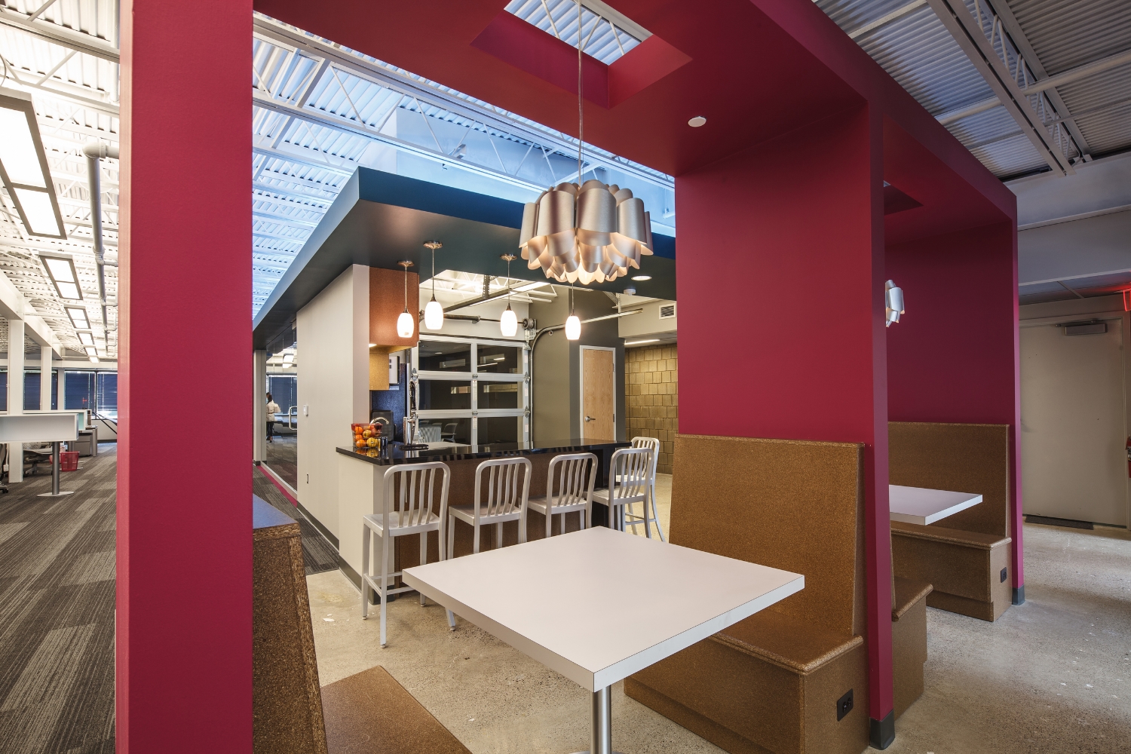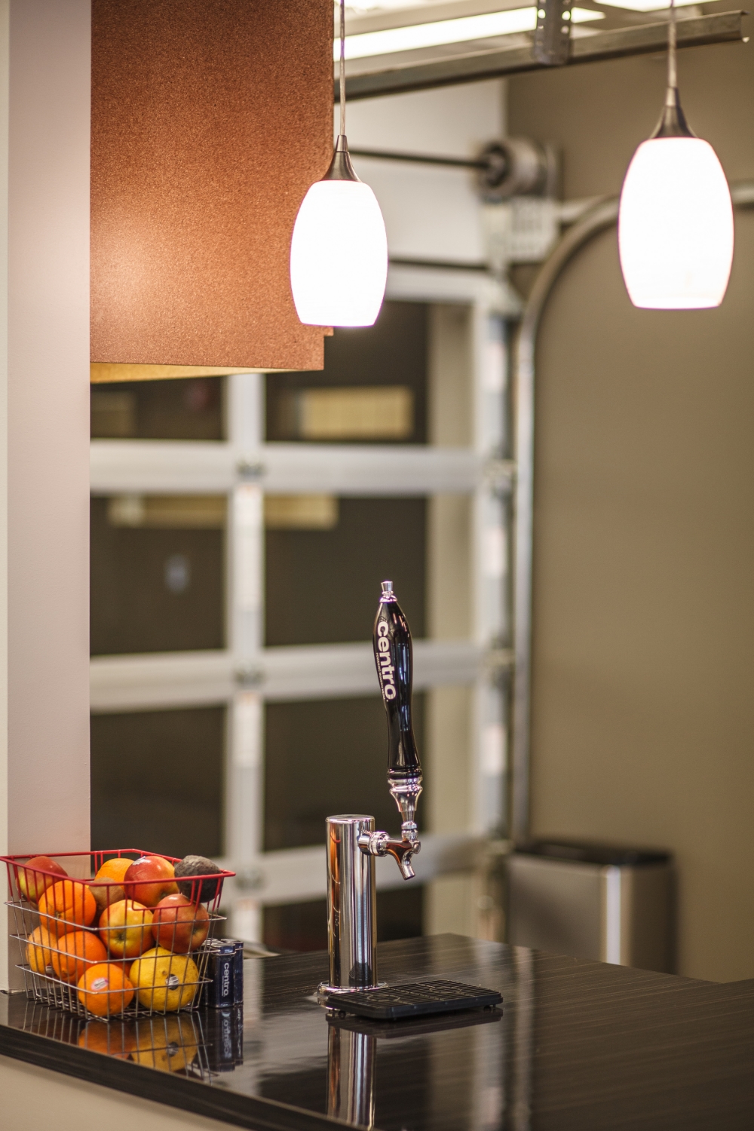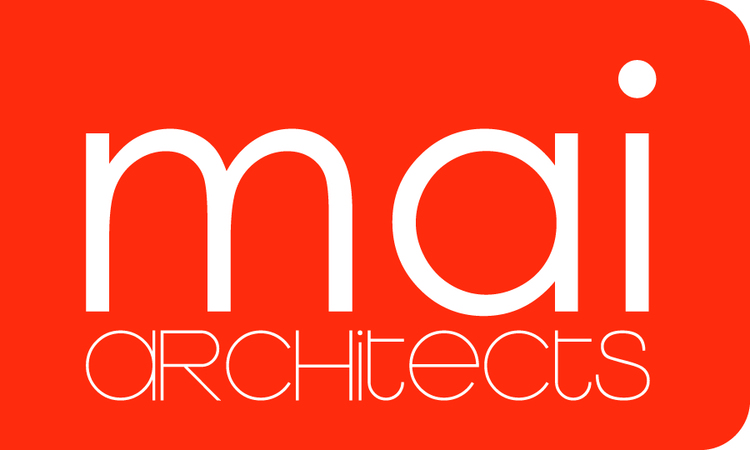centro
BIRMINGHAM, MICHIGAN
MAI Architects and Centro developed a strong and trusting relationship which led to another project collaboration in Michigan. An expansive and inviting workplace was created by removing the ceilings to expose the steel structure and duct work. A range of spaces from a micro-kitchen to cozy lounge areas and flexible work stations accommodate a variety of working styles to support Centro's office culture.
sq ft = 4,900
BACK
